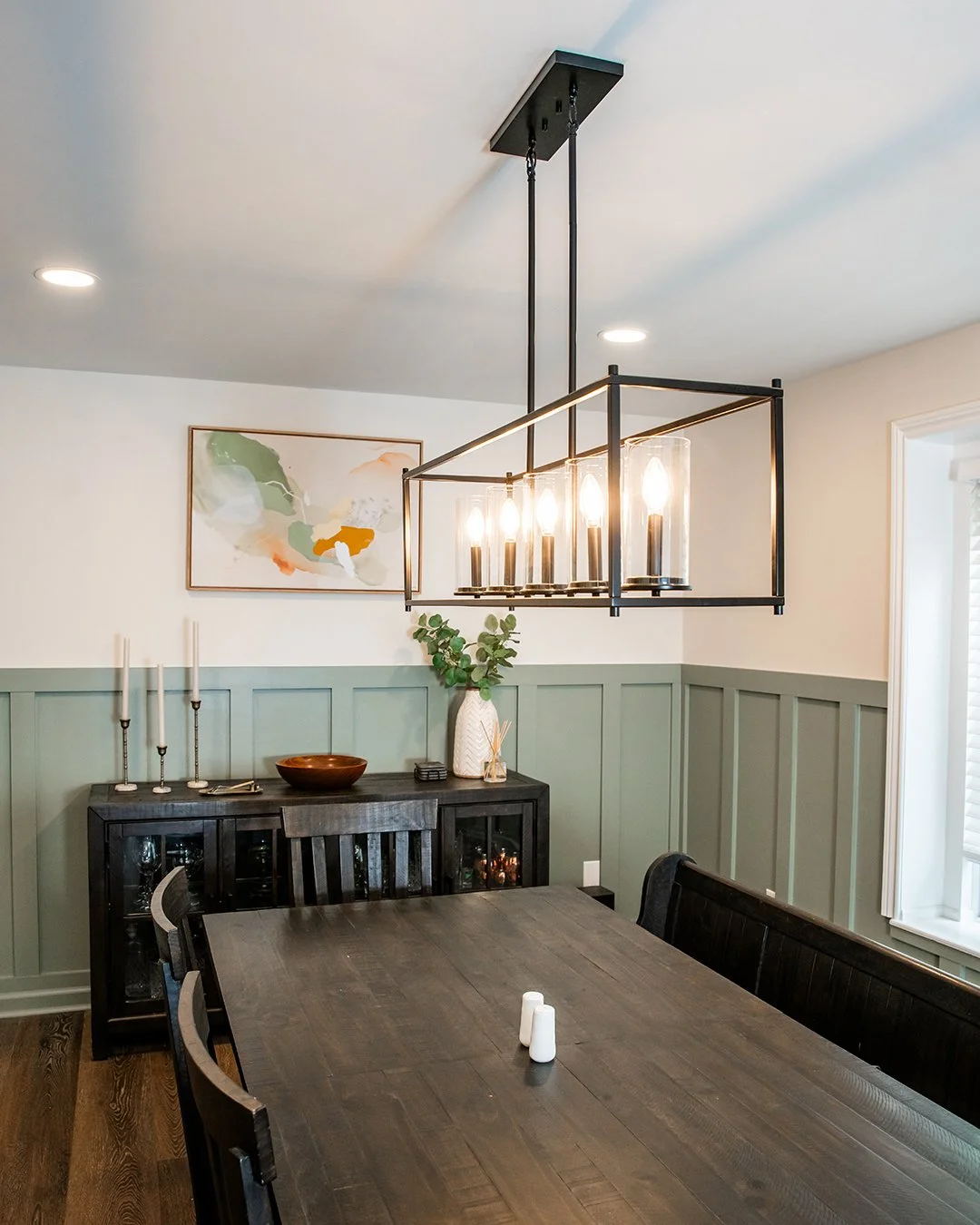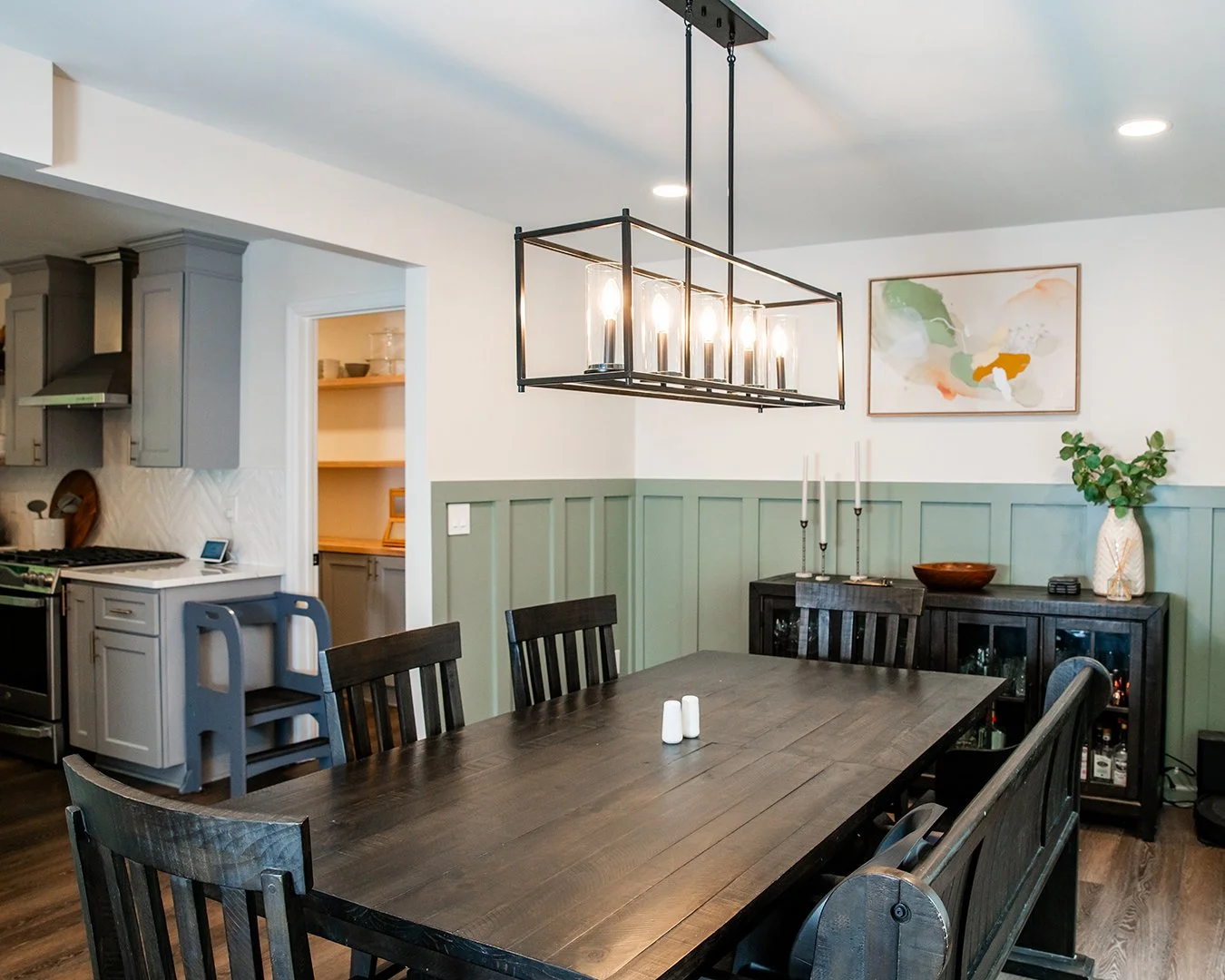
First Floor Remodel in Westerville, OH
With 1,200 square feet reworked from the ground up, this full renovation brought modern function, natural light, and thoughtful craftsmanship to every corner of the home.
Project Overview
This Westerville first floor remodel started with a clear goal: create a more functional, modern space that feels open and full of light. The homeowners wanted to update their layout, improve the flow between rooms, and maximize storage without sacrificing style.
The True Construction team completely gutted the existing first floor. We removed several walls, reconfigured the kitchen layout, and added a larger window above the sink to increase natural light. The new layout brings the kitchen, dining, and living spaces together in a cohesive, open concept design that works for daily life and entertaining alike.
Key Features
Open Concept Kitchen with a large central island and reconfigured layout
Walk-In Pantry Installation for added storage and visual impact
Custom Wainscoting in the Dining Room to add texture and design appeal
Large Window Over Kitchen Sink to increase natural light
Custom Kitchen Shelving that enhances both form and function
Improved Layout Flow connecting the kitchen, living, and dining areas






















Client Goals & Outcome
The homeowners were looking to modernize their first floor, create better flow between rooms, and open up the space visually. The layout was dated and compartmentalized, making the home feel smaller than it was.
By removing unnecessary walls and introducing a large window over the kitchen sink, the new design maximized natural light and improved the overall usability of the space. The open concept floor plan now supports both casual living and entertaining with ease.
This remodel not only improved the day-to-day experience of the home, it also increased its overall market value.


