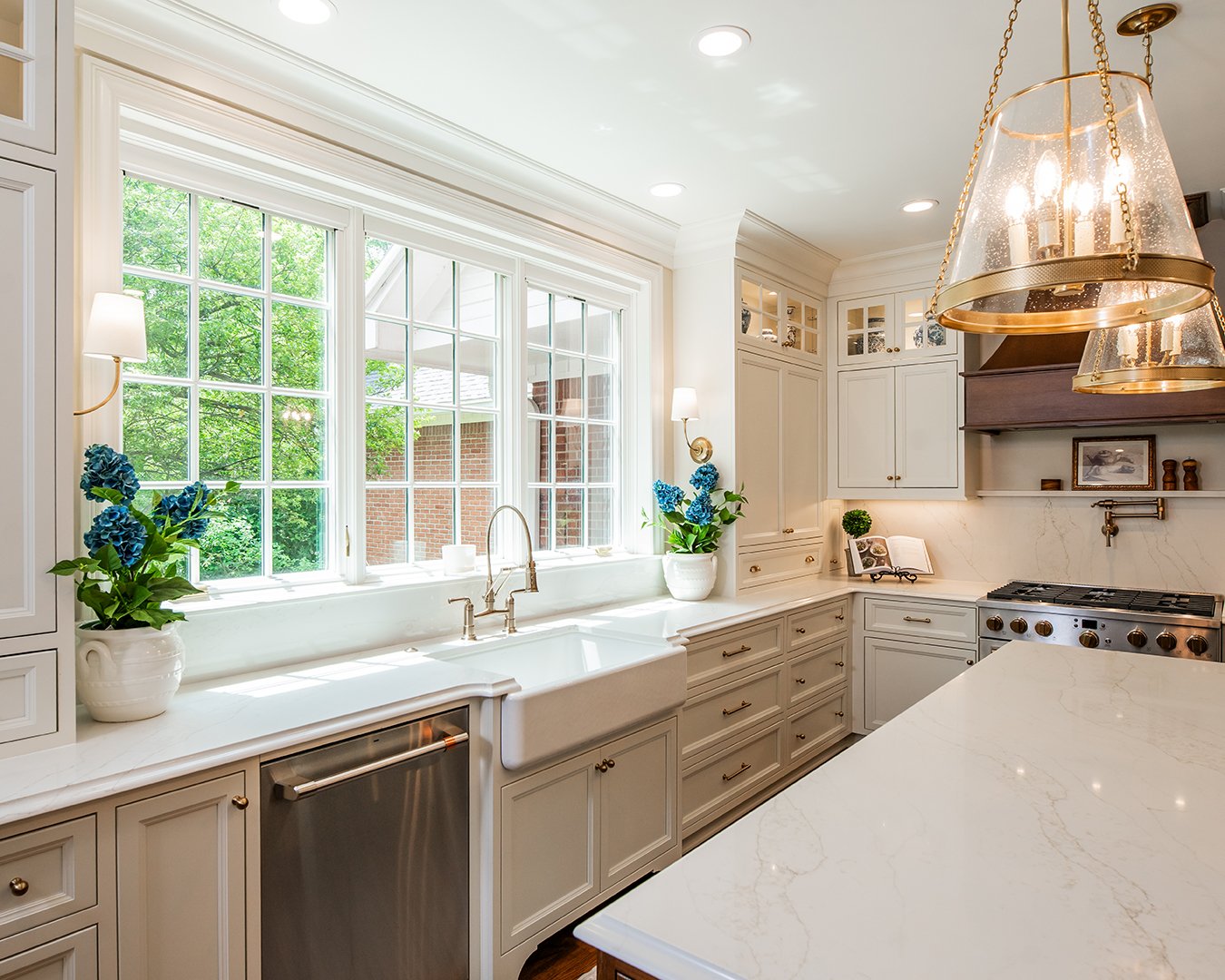
A Full-Scale First Floor Transformation in Powell
A simple window replacement turned into a beautifully executed renovation—delivering comfort, craftsmanship, and a new sense of home for the family.
Project Overview
Located the Columbus, Ohio suburb of Powell, this renovation began with a straightforward window upgrade—and quickly evolved into a comprehensive transformation of the entire first floor. Spanning over 1,400 sq ft, the project blended architectural elegance with practical upgrades to create a truly custom home experience the family.
What made this renovation stand out was the seamless integration of functionality and design. From expanding natural light with large kitchen windows to refining every finish—from custom cabinetry to smooth wall treatments—every detail was carefully curated.
Key Features
Custom coffered ceiling and new fireplace wall with white oak mantle
Full kitchen renovation with pot filler, large center island, and undercabinet lighting
Brand-new laundry room with reconfigured electrical, plumbing, and custom tile
Door-to-window conversions and expanded kitchen windows with Pella products
Refinished hardwood floors and updated mudroom entry













Client Goals & Outcome
After a frustrating experience with a previous contractor, the homeowners were searching for a trustworthy team that could take their ideas and bring them to life—without compromise. Our team worked closely with them and Kristen Scharer Interiors to ensure the vision not only came through—but exceeded expectations.
The result? A brighter, more functional space that’s ready for entertaining, relaxing, and everything in between.
Team & Partners
Interior Design: Kristen Scharer Interiors
Windows: Pella
Wood + Trim: Keim
Construction: TRUE














